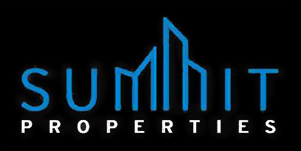Featured Properties
The following properties represent a small sampling of Summit’s investments:
1. Portal Way
1. Portal Way
| Product | Concrete Tilt-up Industrial |
| Location | 19018 NE Portal Way, Portland, OR 97230 |
| Size | 84,200 square feet Floor 1: Office Space 8,045 square feet Floor 2: Office Space 2,868 square feet |
| Lot Size | 4.8 Acres |
Property Description: Portal Way is an institutional grade industrial asset located on the border of Portland and Gresham. The property features 28’ clear heights, high divisibility, wide wraparound driveways, ample parking, and great divisibility. It also features a bioswale at the front entrance which not only absorbs surface water but also adds an aesthetically pleasing landscape element. The property is 100% leased today to Pomegranate Communications Inc., a clean user that specializes in the creation of greeting cards and calendars.
2. Tech Center
| Product | Concrete Tilt-up Industrial |
| Location | 7555 SW Tech Center Drive, Tigard,OR 97223 |
| Size | 48,500 square feet Floor 1: Office Space 8,926 square feet Floor 2: Office Space 2,410 square feet |
| Lot Size | 5.0 Acres |
Property Description: Tech Center was built in 1981 and purchased by Summit in November 1986. This property is located in SW Tigard at the confluence of Hwy 217 and I-5, centrally located for industrial and flex tenants. There are two driveways that wrap around the building, offering truck and car access to loading docks surrounding the building. Today, the property is 100% leased to Apollo Mechanical, which services a range of high-tech, pharma and data center clients.
3. Macadam Landing
| Product | Multi-tenant Retail Building |
| Location | 6645 SW Macadam Avenue, Portland, OR 97239 |
| Size | 12,588 square feet |
| Lot Size | 0.816 Acres |
Property Description: Macadam Landing is a Class A retail center in the John’s Landing neighborhood of Southwest Portland. This building is divisible into 6 spaces. The property is currently 100% leased to three long-term tenants: NW Framing (4,430 square feet), Massage Envy (2,739 square feet), and Macadam Floor & Design (5,171 square feet).
4. SW Sandburg
| Product | Concrete Tilt-up Industrial |
| Location | 7051 SW Sandburg Street, Tigard,OR 97223 |
| Size | Floor 1: Office Space 7,167 square feet |
| Lot Size | 2.02 Acres |
Property Description: SW Sandburg is a multi-tenant industrial building constructed in 1995. It is located at the center of Tigard’s premium tech and light industrial area, right at the confluence of Hwy 217 and I–5. The property features 20’ to 22’ clear heights, a wraparound driveway and great divisibility (up to 6 suites). This building is very flexible and can accommodate manufacturing, tech, service center and warehousing tenants. The property is currently 100% leased to two tenants: Plastic Metals Technologies, a manufacturing tenant and Harrington Plastic , a distribution tenant.
